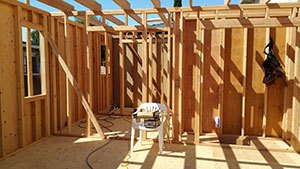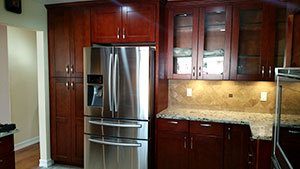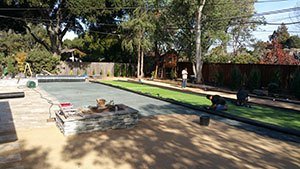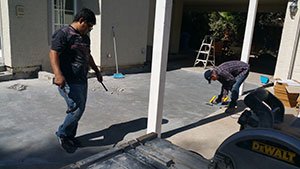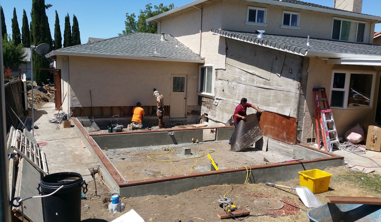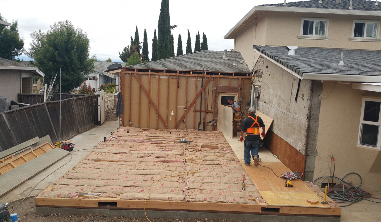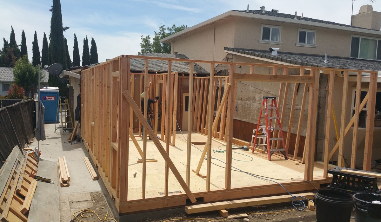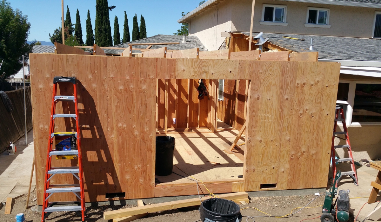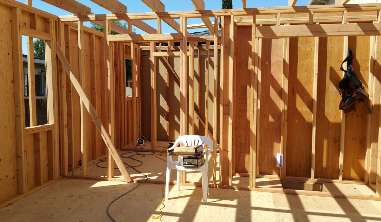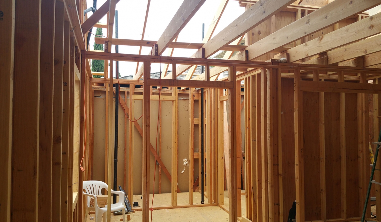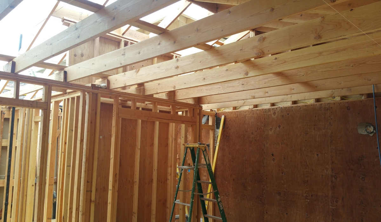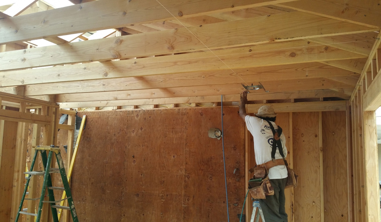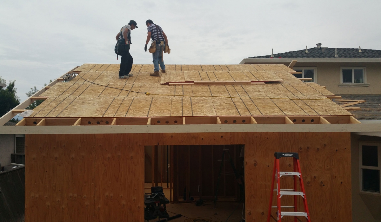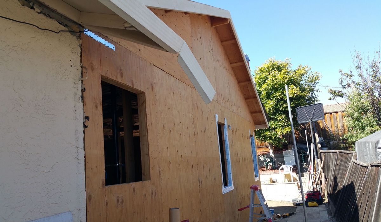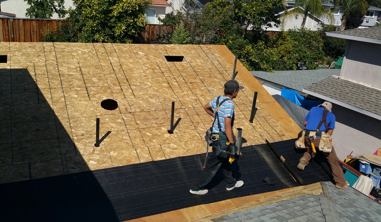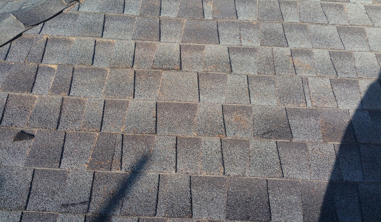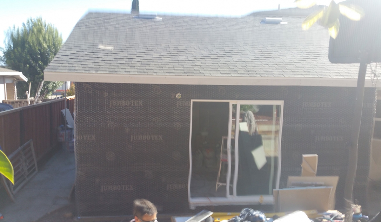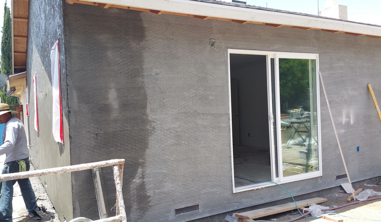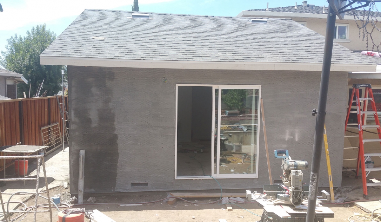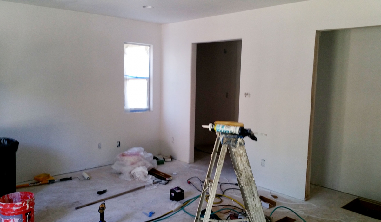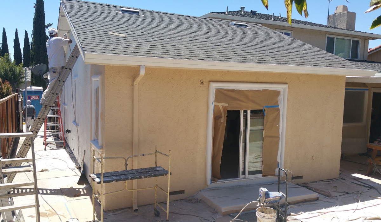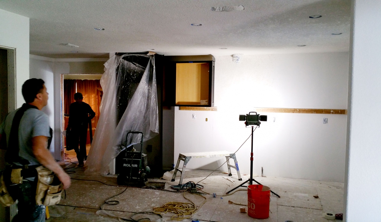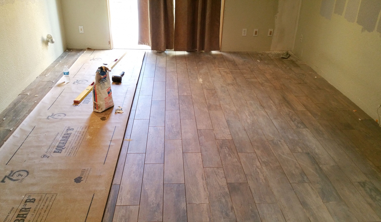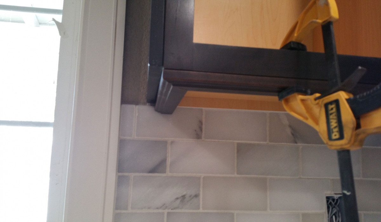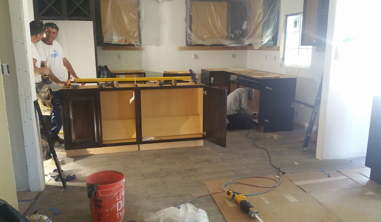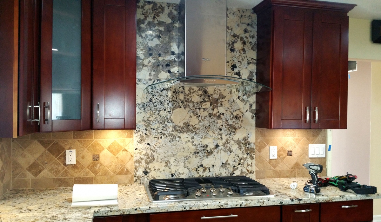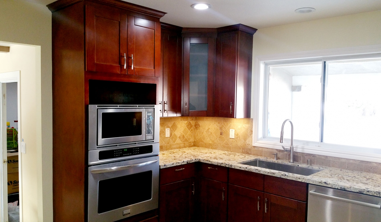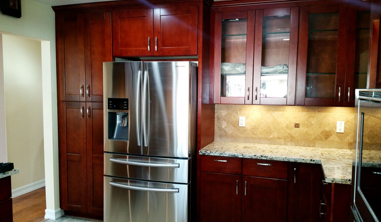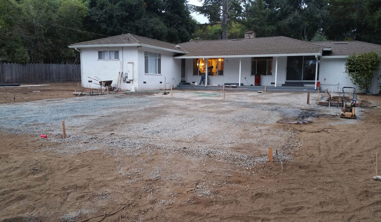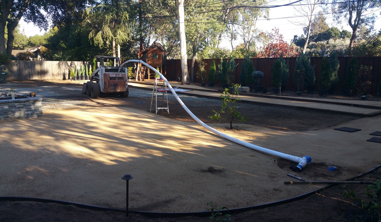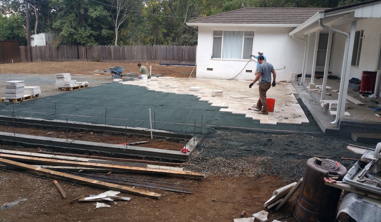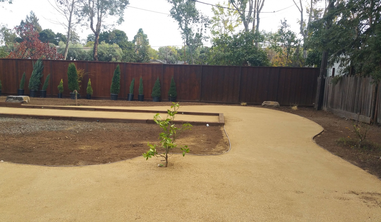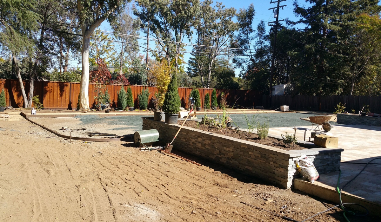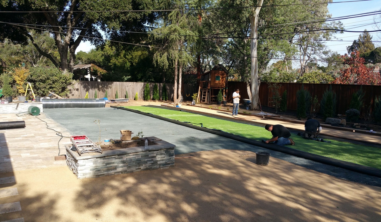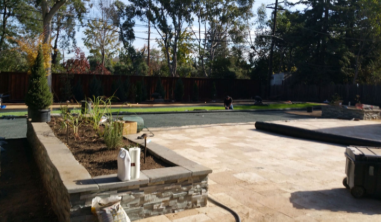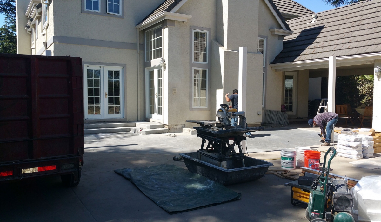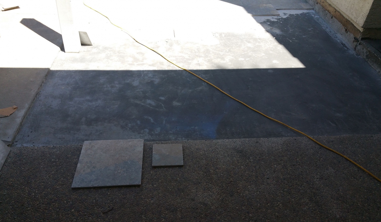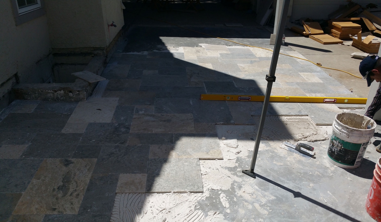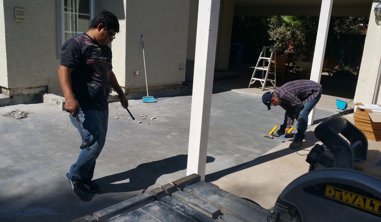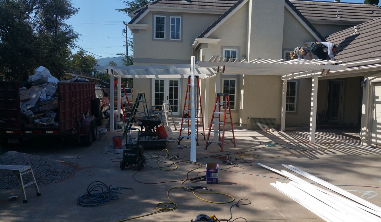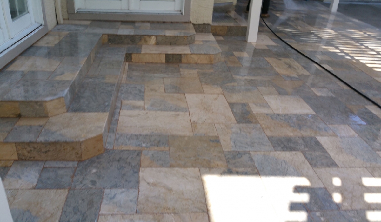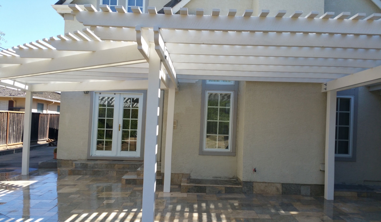Case Study
Kitchen Remodeling
This is a kitchen that we remodeled last year. It used to be three separate rooms that were previously a the kitchen, living room and dining area. We removed all the walls by installing a couple of beams and created an “open look” concept. This is really nice because, in a house, most of the time is spent either in kitchen or in living room. Jointing both of these rooms make it feel like everyone is part of the action. People are able to enjoy or see what is going on in the next room. We did foundation work, framing, floor tiling, plumbing, electrical, drywall, painting, cabinet installation and all of the finish work.
Landscaping
This is a big landscape job that we did in Los Altos last year. There was a pool that was filled in. There is a bocce court. There is a artificial sod area. A lot of decomposed granite (DG). Two huge stone planters. Two big vegetable wood planters. Big travertine paver deck. We also did a french drain that naturally slopes to rear street.
Paving And Pergola
This project we did also last year. We remove an old high concrete pad. We reinstalled concrete with steps and installed gray travertine. We installed a pergola as well.

